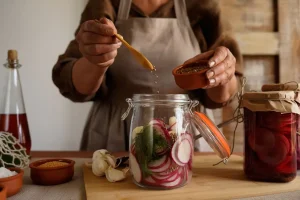Planning and Designing a Kitchen

Having a kitchen in your home is a very important part of having a comfortable lifestyle. In addition to the fact that it is the center of your house, it is also where you spend most of your time cooking and eating. It is important that you understand what is involved in planning and designing a kitchen.
L-shaped
Choosing an L-shaped kitchen can help you create an open kitchen with more work space. It also helps keep you organized and efficient. You can have a good workflow and easy interaction with your family and guests. You can also create a more social environment with an open kitchen.
You can have a good flow between the kitchen, dining room and family room in an L-shaped kitchen. The layout allows you to have a central island unit that provides a place for informal dining and cooking. It can also provide additional countertop space and storage.
A central island unit can help you maximize your storage space. A pot rack over the island can also be an attractive feature. It can also help free up cabinet space. You can also add an area for a dining table.
An L-shaped kitchen can also be a good layout for small spaces. However, you should be careful about how you design it. You may need to make some sacrifices. You may also have to reconfigure the plumbing. This can make the project more expensive.
A good L-shaped kitchen will have two walls at perpendicular angles. You can also have one wall open to a neighboring room.
If you’re designing your kitchen on a budget, you may want to choose a more compact layout. An L-shaped kitchen with a peninsula may be an option. A peninsula can provide you with a lot of workspace.
Galley
Whether you’re working on a budget or trying to open up your small kitchen, there are a few design considerations you’ll want to take into account. One of the advantages of a galley kitchen is that all appliances are close to each other, which helps make prep work easier.
Another advantage of a galley kitchen is that it allows for more storage than a regular kitchen. You can easily pack in a lot of storage space with minimal counter space. You’ll need to keep your counters light in order to keep your kitchen looking and feeling spacious.
In addition to keeping your counters light, you’ll want to make sure your appliances are the right color. Darker colors may make your space feel claustrophobic. A light color like white or beige can help make your kitchen feel larger while still keeping it streamlined.
Another advantage of a galley is that it’s a very simple design. It features cabinets that are stacked and run to the ceiling. These cabinets provide storage space as well as a visual focal point.
Galley kitchens can be a good fit for many small spaces, as long as you keep your cabinets light and bright. You can add light colors and patterns to make your kitchen feel more spacious.
Peninsula
Adding a kitchen peninsula makes a kitchen feel more open and functional. It also provides a great dividing point between your kitchen and your living area. The peninsula also serves as a functional work area.
Kitchen peninsulas are an excellent way to add more storage space and counter space. In addition, they provide convenient access to your kitchen appliances.
A peninsula can also be a useful area for a dining table and chairs. It may even feature a breakfast bar. However, a peninsula is not as spacious as an island. If your kitchen is small, a peninsula may be a better fit for you.
A peninsula may also be a good idea if you are a fan of the indoor-outdoor kitchen. A peninsula can work as a secondary dining area and is a perfect partner to an indoor-outdoor kitchen.
A peninsula can be a useful space to keep the kids out of the kitchen while you are cooking. A skinny peninsula can help keep the children from tripping over it.
A peninsula can also be a handy storage space for your dishes and table linens. You may even want to invest in a wine rack to free up some space.
It is important to note that a peninsula may not be the best way to divide a kitchen into separate work and dining areas. An island is more practical if you have large family gatherings.








